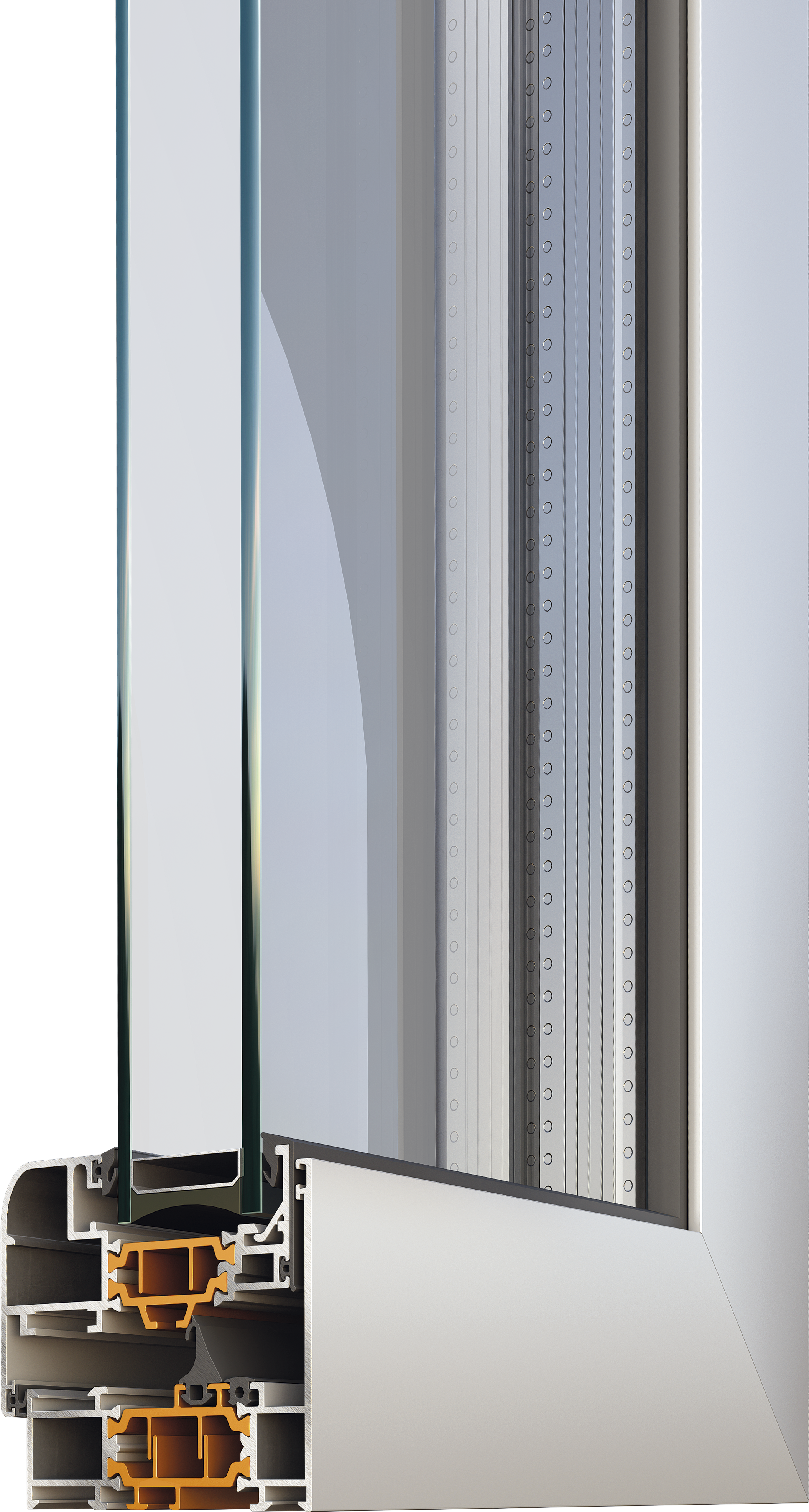M 11500
1. Complete system of windows and doors with thermal barrier especially for residential sector. The system has a wide range of profiles with the possibility of any architectural typology.
2. Can be also used at the industrial buildings or office buildings, especially with requirements of woodworks having an performing thermal transfer coefficient.
3. The assembly is very easy to make thanks to the additional profiles that offer solutions for any type of construction.
4. Can be painted in any RAL color or imitations of wood - very important aesthetically.
5. The system is more reliable and more durable than the similar system of PVC or wood.
6. Entrance doors are made only with coplanar profile, 3D applied hinges and actuator-claw system.
System type
swinging with thermal barrier
U frame
1.58 - 2.12 W/ mpK
Exterior appearance
straight casement and not coplanar rounded sash, straight coplanar sash
Sealing
closure on the rubber seal
Thermal bridge
polyamide 34 - 38 mm
Sash maximum weight
110 Kg
Fittings
G.U.
Casement width
76.5 mm
Not coplanar sash width
84 mm
Coplanar sash width
76.5 mm
Visible surface T
minimum 90 mm
Window thickness
24 - 30 - 44 - 52 mm
Terms of Delivery
2- 4 weeks white (RAL 9016) color and RAL (standard) color 4 - 6 weeks: wood imitations, sandblasting operations, anodizations
